
University of Virginia – Leake II Building
Charlottesville, VA –
Structural design services are being provided for a new 14,500 SF, two-level office building. Work includes new office space, conference rooms and a roof top mechanical well. Green roof areas will be provided at the low roof levels. A clerestory roof will provided over the central portion of the building. The building will be constructed into the bank of an existing hill requiring the structural design to accommodate a 12-foot unbalanced soil height.
Client: Bowie-Gridley Architects
Photo Credit: David Meaux Photography

Harvard University – Dumbarton Oaks Fellows Housing
NW, Washington, DC –
Structural design services were provided for a three story 15,000 GSF interior renovation and a 16,000 GSF addition to convert an existing chancery into an academic/dormitory use. The interior renovation work included the relocation of the elevator and stair core, the removal of the partial 3rd floor level and the removal of large portions of the exterior walls structure to accommodate to new 4-level additions. Included in the program are studios, sleeping rooms, bathrooms a fitness room and a 1,200 GSF multi-purpose room. The existing exterior façade of the original 3-story building was retained and incorporated into the new structure due to zoning requirements.
Client: Cunningham + Quill Architects

Stanford University – Washington
Washington, DC –
A renovation to an existing 5 level 21,925 SF building with a 5 level addition to the existing building consisting of 12,532 added SF. The new building will house student dormitories, a library, a roof deck, and a commercial kitchen. Composite Hambro open web steel joists were used to frame the floors supported on masonry walls. The existing Connecticut avenue façade of the building was retained and incorporated into the structure of the new building.
Client: Chatelain Architects

Johns Hopkins University - Macaulay Hall
Baltimore, MD –
The Hall was constructed in 1963-64 as a laboratory building with offices and classrooms. A condition assessment and a study of the Hall's ability to accommodate a multi-disciplinary laboratory and support space was performed. The building is being updated to meet ADA accessibility guidelines, designed to conform to JHU High Performance Building Design Guidelines, and is to achieve a minimum LEED Silver Certification. LE and the University Design Team have collaborated to determine the best approach that provides maximum flexibility to accommodate a broad spectrum of science research labs. The renovation includes completely relocating the building core including the elevator, stair and central ducts.
Owner: Johns Hopkins University

Suitland High School Replacement
District Heights, MD -
389,108 SF, 44-acre campus that replaces the original circa-1951 high school using a phased plan. Expected to open in 2026 and serve an estimated 2,000 students, the complex includes a Center for Visual and Performing Arts (CVPA) for 500 students. The school includes administration offices, classrooms, an auditorium, a theater, scientific research and computer labs, study, tutor, music and performance rooms, two gymnasiums, a courtyard, athletic fields, scoreboards, lighted stadium, artificial turf field, track and team facilities.
Client: Cox Graae + Spack Architects

The Landon School
Bethesda, MD –
The multi-phased, 75-acre, comprehensive campus modernization includes a new, 88,165 GSF upper school and renovations to the middle and lower schools, administration and alumni buildings, and the activities and arts centers. The project also comprises an elevated glass and steel pedestrian bridge, a new game day plaza, quad, athletic complex/tennis club, perimeter fence and entrance booth.
Client: cox graae + spack architects
Image Credit: Conceptual elevation by cox graae + spack architects
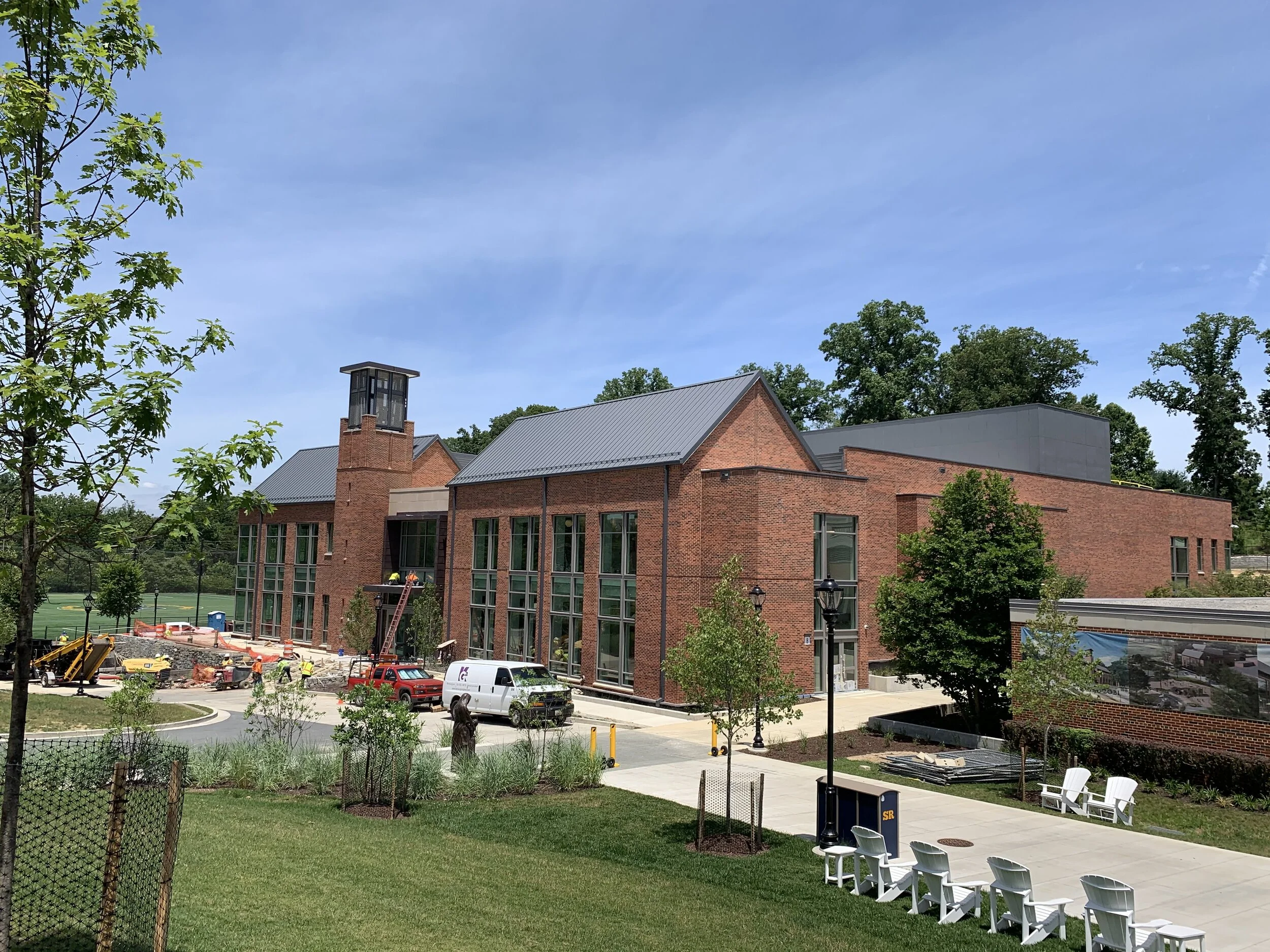
Stone Ridge School of the Sacred Heart
Bethesda, MD –
137,000 GSF Academic Building renovation and a new, 2-story, 53,500 GSF Student Life Center with a free-standing bell tower, 420 fixed-seat proscenium theater, scene shop, green rooms, performance and music spaces, art studios, photography labs, kiln room, dining hall, student café, kitchen, and food prep area. Renovations include new mechanical roof top units, openings in load bearing walls and floors, and enhancements to the campus walk, road and parking areas, with new and enhanced retaining walls, ramps, stairs, streetlight foundations, playground, screen walls, bollards, hardscaped and bioretention structures.
Client: Hord Coplan Macht

The North Star School
Leesburg, VA —
The new, 95,000 GSF two-story, alternative and adult school for Loudoun County, VA will be built on the site of the former C.S. Monroe Tech building. The facility will accommodate 570 alternative education, adult education and licensed practical nursing (LPN) students.
Client: Stantec

Brambleton Middle School
Ashburn, VA -
185,000 GSF construction of a new, two-story middle school building. The structural system of the building is comprised of steel framing with CMU wall in-fill to enable an expedited construction schedule.
Client: MTFA Architecture
Photo Credit: Eric Taylor Photography

Independence High School
Ashburn, VA -
275,000 GSF construction of a new, two-story high school with two gymnasiums, an 8,000 GSF auditorium, a media center and two interior courtyards.
Client: Stantec

Willard Middle School
Aldie, VA –
184,000 GSF construction of a new, two-story middle school with two gymnasiums, an auditorium, media center, cafeteria and two, 2nd floor level bridges connecting the classroom wings.
Client: MTFA Architecture
Photo Credit: Eric Taylor Photography

The McDonogh School - Edward St. John Student Center
Owings Mills, MD –
Structural design services were provided for a new 3-level, 55,000 GSF, student center. Included in the program are two dining facilities, a commercial kitchen, and several multi-purpose rooms and classrooms. Custom design curved bottom chord steel trusses were designed to accommodate a doomed interior ceiling profile.
Client: Bowie-Gridley Architects
Photo Credit: David Meaux Photography

Bryn Mawr School North Building
Baltimore, MD –
Provided structural design and construction administration servicesfor a new 32,000 SF, 3-story building to house a mix of classrooms, science labs, art and music studios, a small library, an assembly space for 300, computer labs and administrative offices. Work also included the addition of a covered walkway and entry renovations to an existing adjacent building. The building met the requirements of a Silver Rated LEED Building.
Client: Bowie-Gridley Architects
Photo Credit: David Meaux Photography

The Heights School
Potomac, MD –
Structural design services were provided for a 36,200 GSF, three-story addition to an existing academic building. New classrooms, dormitory rooms, a library, offices and a two-story chapel with a balcony were provided as a part of the program. The floors of the buiding were coordinated to match with the existing adjacent building floor levels. The mechanical equipment was located in a penthouse above the 3rd floor corridor and was screened by an overbuilt mansard roof.
Client: Bowie-Gridley Architects
Photo Credit: David Meaux Photography

Reed School/Westover Library
Arlington, VA –
Structural design services were provided for a mixed use project consisting of office/administration spaces, a multi-purpose room a community center and a public library. A portion of the roof was designed for a future 2nd floor. The adaptive reuse of a circa 1935 historic school building was incorporated into the program. The total new area was 60,000 GSF. The project achieved a LEED NC 2.0 Gold Certification.
Client: Cox, Graae + Spack Architects
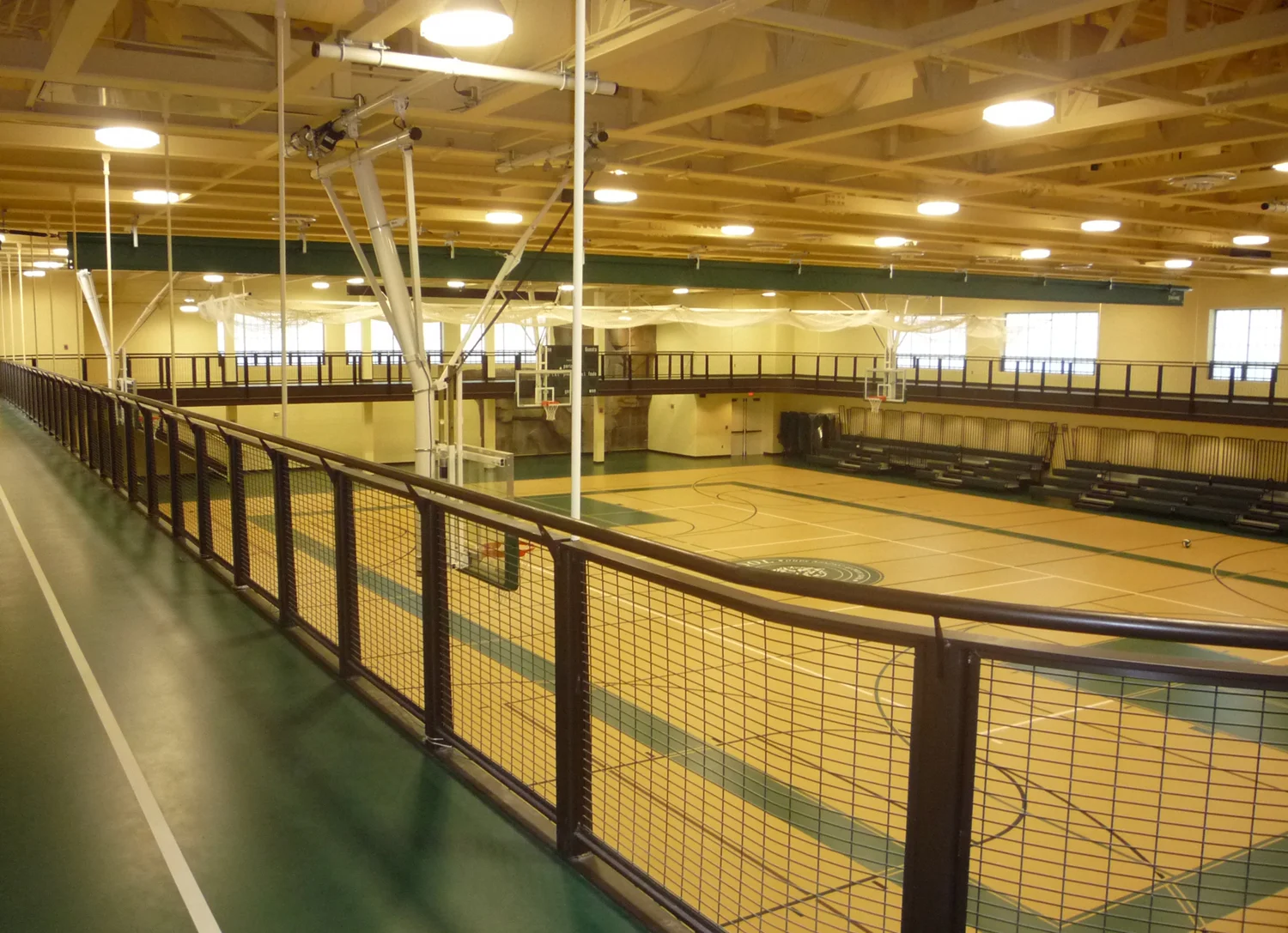
Foxcroft School Athletic Building Renovation/Addition
Middleburg, VA –
Structural design services and field investigation services were provided for a renovation to an existing 13,000 GSF gym which included the demolition of 1,800 GSF and a new adjacent gym and activities building. The total new building was approximately 24,000 GSF in size including a dance studio, fitness center, locker and team rooms and an upper level mezzanine area with a running track suspended from the gym roof. A mechanical well was provided above the gym supported by roof trusses with a clear span of 107-feet.
Client: Bowie-Gridley Architects

Naylor Math-Science Building
Owings Mills, MD –
Structural design services were provided for a new 3-level, 39,000 GSF, math and science classroom building. Included in the program are laboratories, classrooms and a multi-purpose room. A custom bent steel stair using built-up plates was designed for the center lobby of the building.
Client: Bowie-Gridley Architects

Washington International School
Washington, DC –
Structural design services were provided for a three level, 26,000 SF addition to an existing 29,000 SF building. A 306 seat theatre was provided on the lowest floor level of the building with a library containing stacks located immediately above. New classrooms, offices and a suspended terrace were also included. The footprint of the lower floor level addition extended beyond the main floor footprint which required that the main floor structure be designed for fire truck access.
Client: Cox, Graae + Spack Architects

Mercersburg Academy – Alumni House
Mercersburg, PA –
Structural design services are being provided for a new level 7,500 GSF Alumni House for the Mercersburg Academy. The work includes a new guest rooms, conference rooms and administration alumni offices. The new building will link into an existing circa 1900 three level wood framed structure which was previously used by the school president as a residence.
Client: Bowie-Gridley Architects
Photo Credit: David Meaux Photography

George School – Mollie Dodd Anderson Library
Newtown, PA –
Structural design services were provided for a 26,500 SF, two-level building. Work included a library with stacks and a reading room, classrooms, archives, conference rooms and a two story atrium space. The project achieved a LEED GOLD Certification.
Client: Bowie-Gridley Architects

Roland Park Country Day School – Athletic Center
Baltimore, MD –
Structural design services were provided for a new 3-level, 55,000 GSF, athletic center. Included in the program was a triple gymnasium, fitness rooms, locker rooms, training rooms and several multi-purpose teaching rooms. A new stair/elevator tower was used to link the new building to a historic existing building. A 110-foot clear span was required for the roof structure above the triple gym. An indoor running track was designed at the mezzanine level of the building suspended from the roof trusses. Project was LEED Gold Certified and won a USGBC Maryland Design Award.
Client: Bowie-Gridley Architects
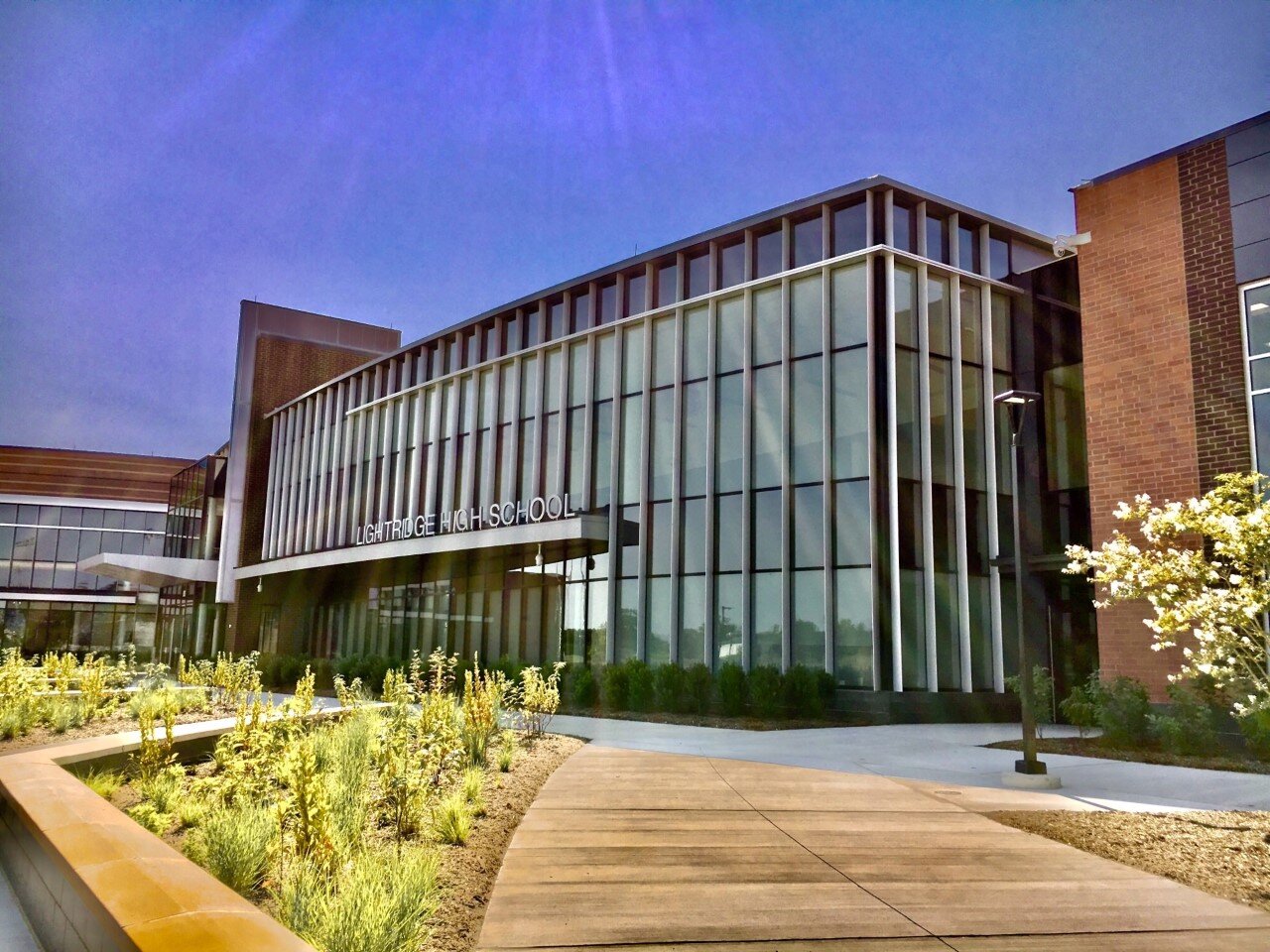
Lightridge High School
Aldie, VA –
305,000 SF two-story high school that serves 1,600 students and features classroom wings, gymnasiums, drama and theatre venues, a media center, flexible cafeteria and food service areas, special education space, and computer, career and technology labs. The campus also includes grandstands, a football field, softball field, concessions, press boxes, field house, and maintenance support buildings.
Client: MTFA Architecture, Inc.

U.S. Institute of Peace
Washington, DC –
31,800 GSF interior and exterior renovation of two annex buildings, the exterior plaza and addition of a three-sided glass and stainless-steel pedestrian bridge linking the USIP with the Annex walkways. The project was designed to meet blast safety design requirements and included mechanical units with a screen wall, an exterior concrete stair, interior elevator shaft and interior stair towers to link the underground arcade with the pedestrian bridge and bike storage locker.
Client: Moshe Safdie & Associates

1772 Church Street, NW
Washington, DC –
The new, seven-level, 55-unit apartment with metal and glass upper floors step back from the street and are incorporated into the circa-1800’s church façade ruin that was preserved when the original church sanctuary was destroyed by fire. At the opposite end, the new, four-level, 18,000 SF St. Thomas Parish is constructed over a concrete podium with two levels of shared parking below. The project received the 2020 MHN Excellence Award - Best Adaptive Reuse, Gold and the 2020 NAIOP DC|MD Award of Excellence - Best Institutional Facility.
Client: Hickok Cole Architects
Photo Credit: Ron Blunt Photography

1313 14th Street, NW
Washington, DC –
22,600 GSF renovation and addition for a new, 4-level mixed-use residential and retail building. The project included a 4th floor addition to an existing 3-story rowhouse, a new rooftop terrace, and partial basement levels beneath the existing rowhouses. Underpinning of the existing party walls expands the size of the existing basement levels.
Client: Douglas Development
Architect: Hickok Cole Architects
Photo Credit: David Meaux Photography

GAR – Coastal Flats
McLean, VA –
Structural design services and field investigation services were provided for a new 5,000 SF restaurant located in the Tyson’s Corner Center shopping mall. Modifications to the existing structural system of the mall were required to accommodate suspended loads for kitchen equipment and mechanical equipment for the restaurant addition. A suspended wood framed ceiling structure and cantilevered custom designed signage was also included in the scope of services.
Client: Chatelain Architects

3400 11th Street Commercial Units, NW
Washington, DC –
Structural design services were provided for a two story addition to an existing single story retail building. A full basement level was provided beneath the existing grade slab of the building requiring underpinning of the existing foundations. The existing roof was removed and replaced with a new wood framed floor design for a commercial use.
Client: 3DG

Charles Town Auto Wash
Charles Town, WVA –
Structural design, construction documents and construction administration were provided for a new 12,000 SF building that houses a wash bay, a detailing shop, and an administrative/waiting area. The facility was designed to mimic the façade of a horse barn to match the style of the nearby structures at the horse track. A roof well was provided to hide the RTUs from view.
Client: W. A. Brown & Associates

Planet Auto Wash
Manassas, VA –
Structural design, construction documents and construction administration was provided for a new 9,000 SF building that houses a wash bay, a detailing shop, and an administrative/waiting area. The facility included the design of a two-story curved roof with a glass clerestory below. A cantilevered roof canopy was provided at the front entrance. A roof well with a tall parapet was provided to hide RTU from view.
Client: W.A. Brown & Associates
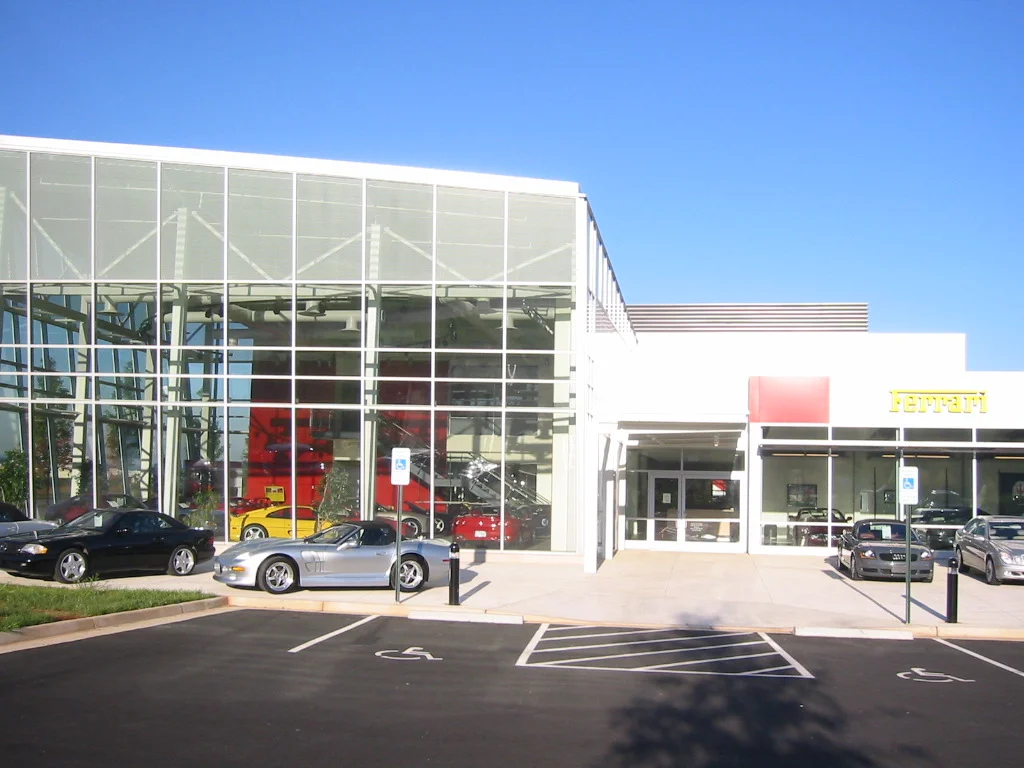
Ferrari of Washington
Sterling, VA –
Structural design, construction documents and construction administration was provided for a new 28,000 SF building that houses a 20,000 SF Service Building and a two-level, 8,000 SF space for administrative offices. A sloped glass façade was provided on the two front faces of the show room by utilizing horizontal trusses spanning between the corner columns.
Client: Cox, Graae + Spack Architects

10320 Little Patuxent Parkway
Columbia, MD –
Structural design services were provided for an 8,300 GSF renovation to the 1st and 2nd floor levels of an existing 8-story office building. Work included a new entry canopy suspended from the face of the building, a two-story glass entry vestibule, a new exterior ramp, façade modifications a new monumental stair and a new exterior terrace.
Client: Little Diversified Architectural Consulting

Stony Point Fashion Park
Richmond, VA –
Structural design services are currently being provided for renovations and additions to an existing shopping mall. The project includes five new restaurant shells, renovation of seven existing restaurant shells, storefront modifications, a pedestrian cut through, new canopy elements, RTU upgrades, signage support, and new hardscape spaces.
Client: 505 Design Charlotte, Inc.

The Commons at Stanton Square, Martha's Table
SE Washington, DC –
57,000 square-foot new construction of The Commons campus that includes Martha's Table and the Community of Hope. The two organizations provide community programs, early childhood education, nutrition planning, parental support, emotional wellness programs and out-of-school programs. The project includes offices, 120 affordable rental units and 42 townhouses.
Client: Cox Graae + Spack Architects

Temple Hall Farm
Leesburg, VA –
Structural design services were provided for a new 8,600 GSF LEED Silver Visitor’s Center at the Temple Hall Farm Regional Park. The center consists of three building structures connected by a covered wrap around porch. The main building includes a public meeting area containing a 1,200 GSF meeting room constructed with a re-claimed barn structure from upstate Pennsylvania. The second building is an un-heated animal exhibit space having a feed/storage area for animals. The third structure is an open frame roofed porch that services as an entry pavilion to the complex.
Client: RKTects Studio

Bluemont Community Center
Bluemont, VA –
Structural engineering services were provided for the renovation and addition to an existing historic 8,000 SF building. The work included the addition of a new 2,500 GSF multi-purpose room, restrooms, and a warming kitchen. Structural upgrades were required to the existing 2nd floor to accommodate new assembly loads.
Client: BHRA

Dolly Madison Regional Library Expansion
McLean, VA –
Structural design services were provided for a two-story 25,000 GSF expansion and renovation to the Dolly Madison Regional Library in Fairfax County, VA. The program included new reading rooms, stacks, work rooms and a community meeting room. A curved glass façade was the featured design element. The project won the NAIOP Award of Excellence for Best Building, Institutional Facility for 2011.
Client: Bowie-Gridley Architects

Horace Willson House
Clarksburg, MD –
Relocation and renovation of a circa 1800, log and frame home in Clarksburg, MD. Once the home of Horace Willson, a physician and former state delegate and senator, it was moved to make way for a road-extension project and it will soon become a retail property. We engineered new footings, foundation walls, a ramp and retained the historic log joists.
Client: Bucher Borges Group

Mount Vernon Ice House Restoration
Mt. Vernon, VA –
Structural engineering services were provided for the restoration of George Washington’s original ice house. The existing tunnel connecting the ice vault to the river had partially collapsed and was restored. Several large cracks had developed in the walls located immediately adjacent the ice house requiring a series of different stabilization measures to be implemented.
Client: Mt. Vernon Ladies Association

Greenway Court
White Post, VA –
Structural engineering services were provided for the evaluation, stabilization and restoration of three historic outbuildings, a land office, a carriage house, and a powder house located on the former estate of Lord Fairfax. A detailed physical condition survey and assessment was made of each of the structures. Severe stone restoration and rehabilitation work was required to both the carriage house and land office structures. Extensive repairs due to rot and insect damage was required at the smokehouse.
Client: Karl Riedel Architecture

Mount Vernon Distillery
Mt. Vernon, VA –
Structural engineering services were provided to construct a new 4,800 SF historic replication of George Washington’s distillery. The new building was reconstructed atop the existing stone foundations. Circa 1790 joinery was used at all visible wood framing connections. The upper level exhibit floor was designed to meet current code requirements while utilizing member sizes and connections authentic with the period of the building.
Client: Quinn Evans Architects

Drennen-Scott House
Van Buren, AR –
Structural engineering services were provided for the stabilization and restoration of a historic 4,000 sf residence located on a bluff above the Arkansas River. A detailed physical condition survey and assessment was made of the severely termite damaged structure. Significant structural damage was observed, documented and mitigated in the dry stack stone foundation walls. A structural analysis was performed on the existing framing in order to determine the impact of changing the use of various rooms to a museum detailing the history of the house. The project received the 2011 Award for Excellence in Preservation through Restoration from the Historic Preservation Alliance of Arkansas.
Client: John Milner Associates

Casa de Maryland
Langley Park, MD –
A detailed field investigation and condition assessment and structural design services were provided for the restoration and conversion of the historic McCormack-Goodhart mansion to use as a community center. Structural repairs were required to remediate fire damage and water damage to the existing structure. Floor live load upgrades were required to provide assembly and storage spaces in the building. A 3,500 SF underground auditorium with a roof top terrace was added at the rear of the existing building. The restoration work received the 2011 Maryland Historic Trust Project Excellence Award.
Client: Bucher-Borges Group

White Star Restoration
Staunton, VA –
A detailed structural survey and condition assessment, structural analysis and design services are being provided for a renovation and restoration to the historic White Star Mill. The building was analyzed for the impact of adding 2nd floor retail space, two stories of office space and two stories of residential condominium use. A loft level above the condo space was considered to take advantage of the high floor to roof space at the 5th floor level. An option for a roof terrace and roof top mechanical was considered for the 32,000 SF building.
Client: Frazier Associates

Mount Vernon Blacksmith Shop
Mt. Vernon, VA –
Structural engineering services were provided to replicate and the reconstruct the George Washington’s original blacksmith shop located on George Washington’s Mt. Vernon Estate. The replicated building was constructed partially upon the existing stone foundation and partially above a circa 1920 ice house requiring grade beam foundations. A portion of the existing adjacent Ha Ha wall was also reconstructed.
Client: Mt. Vernon Ladies Association

Bowieville Mansion
Upper Marlboro, MD –
Structural remedial work was provided to restore an existing 9,000 sf mansion for use as a community building for a new residential community. Severe water damage to the existing roof trusses required the use of epoxy and fiberglass rod repairs in order to restore the structural integrity of the members. Strengthening of the existing framing was required at various floor locations in order to accommodate new uses with higher live load requirements. Severe deterioration of the mortar joints in the stone foundation walls was documented, evaluated and repaired.
Client: Bucher-Borges Group

Windsor Castle
Smithfield, VA –
Structural engineering services are currently being provided for the restoration of historic circa 1750 Windsor Castle Manor House and Outbuildings. A preliminary structural evaluation was performed on the 4,500 GSF manor house and the 11 outbuildings to provide emergency stabilization recommendations and subsequent remedial repair recommendations.
Client: Frazier Associates - Architects and Planners

Westwood Country Club
Vienna, VA –
This extensive clubhouse renovation includes a new cart storage area beneath the ballroom, a reconfigured ballroom entrance and new pavilion space. Enhancements to the fitness center, Kid’s Club, and hospitality spaces, and the addition of a 58,000 SF pre-engineered tennis center building are all a part of the project.
Client: MTFA Architecture
Image Credit: MTFA Architecture

Chevy Chase Club – Tennis Facility
Chevy Chase, MD –
Structural engineering design, construction documents and construction administration services were provided for a 8,500 SF Tennis and Fitness Center. The center included a pro-shop, changing room, locker rooms, and a viewing porch. Special design included custom design heavy timber roof trusses with steel rod web members.
Client: Bowie-Gridley Architects
Photo Credit: David Meaux Photography
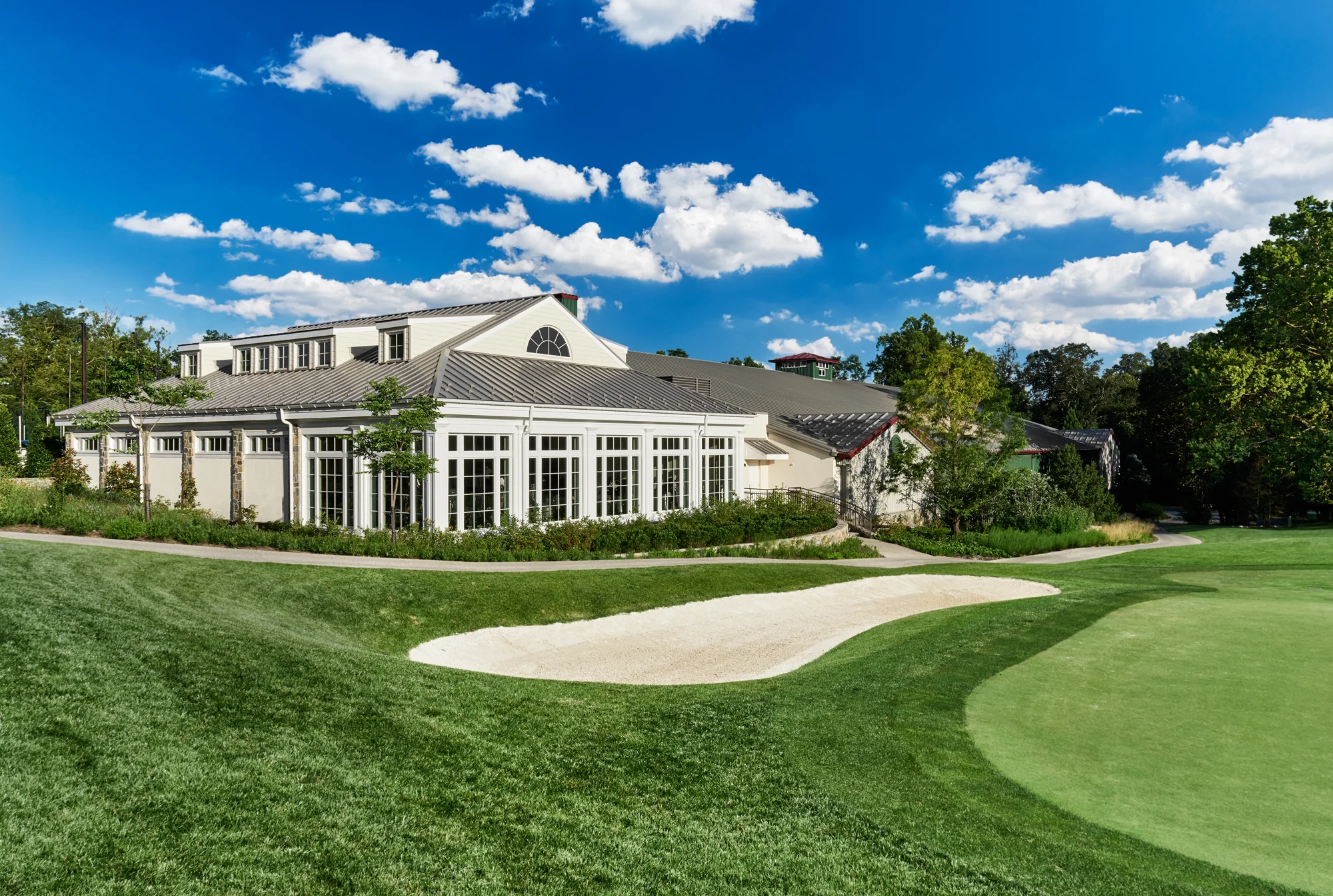
Fitness Center
Chevy Chase, MD –
Structural engineering design, construction documents and construction administration services were provided for a new 15,000 SF Fitness Center addition. The two-story building included locker facilities, a large exercise room, an elevator, and two new workout studios. Heavy timber custom design wood trusses were used to clear span 55-feet across the width of the main fitness room.
Client: Bowie-Gridley Architects
Photo Credit: David Meaux Photography

Winter Center
Chevy Chase, MD – Structural engineering design, construction documents and construction administration services were provided for a 17,500 SF renovation and addition to the club’s existing Winter Center Dining Area. Work included an expansion to the existing kitchen, new dining areas, a new underground bowling alley, locker rooms, a skating rental area and a skating warm-up area.
Client: Bowie-Gridley Architects
Photo Credit: David Meaux Photography

Columbia Association Long Reach Tennis Center
Columbia, MD –
Structural design services are currently being provided for a new 45,080 GSF building. The main superstructure consists of steel frames with light gage steel stub infill wall framing. Work also includes a renovation to the existing adjacent concessions building requiring bathroom changes, the enclosure of the entry vestibule, and a new corridor to link the existing building with the new building.
Client: GTM Architects
Photo Credit: Kevin Weber Photography

Mercersburg Academy Natatorium
Mercersburg, PA –
Structural design services were provided for a new, two-story, 41,000 GSF natatorium building. The work included an indoor pool, new storage and equipment rooms, new locker rooms, offices, and a two-story tall vestibule. Sloped seating is provided at the upper floor level with a second lobby and a concessions area.
Client: Bowie Gridley Architects, PLLC

St. Thomas Parish, 1772 Church Street, NW
Washington, DC –
The new, four-level, 18,000 SF parish is constructed over a concrete podium with two levels of parking below. At the opposite end is the circa-1800’s church façade ruin that was preserved when the original church sanctuary was destroyed by fire. In between is a seven-level, 55-unit, apartment with metal and glass upper floors that step back from the street. The project received the 2020 MHN Excellence Award - Best Adaptive Reuse, Gold and the 2020 NAIOP DC|MD Award of Excellence - Best Institutional Facility.
Client: Hickok Cole Architects
Photo Credit: Ron Blunt Photography

Lutheran Church of the Redeemer
McLean, VA –
The 6,000 GSF addition and a 15,000 GSF renovation of an existing church, includes a narthex, chapel, new classroom spaces and enhanced accessibility to the refurbished organ and choir area in the new loft. On the exterior, a new, arched entry supports a cast stone façade with a glass curtain wall above.
Client: MTFA Architecture
Photo Credit: David Meaux Photography

St. Peter’s Episcopal Church
Arlington, VA –
The 6,500 GSF addition and 8,800 GSF renovation of an existing church, includes two new stairs, an elevator, a new vestibule, a two-story tall parish hall with classroom space below. Exterior additions consist of a wraparound entry canopy, and a tower structure with a steeple above.
Client: Cox, Graae + Spack Architects
Photo Credit: David Meaux Photography

River Road Unitarian Church
Potomac, MD –
Structural design services were provided for a two-story 7,300 GSF addition and renovation to an existing church. A steel bridge was used to span and existing roadway linking the new addition to the existing building.
Client: MTFA Architecture

Church of the Atonement
Silver Spring, MD –
Provided structural design services for a 2,000 SF addition and a 15,000 SF renovation to an existing 3-level church building. A new narthex with an upper level AV/projection room was added to the interior of the building. An exterior elevator tower, stair tower and canopy were also provided.
Client: Cox, Graae + Spack Architects

21631 Ridgetop Circle
Sterling, VA –
Structural design services were provided to perform a structural condition assessment of an existing 60,000 GSF office building which was re-purposed into a church space. Structural design and construction services were also provided. The project included designing and incorporating a truss into the second floor of the building in order to remove an existing column from the sanctuary space below.
Client: Riverside Presbyterian Church
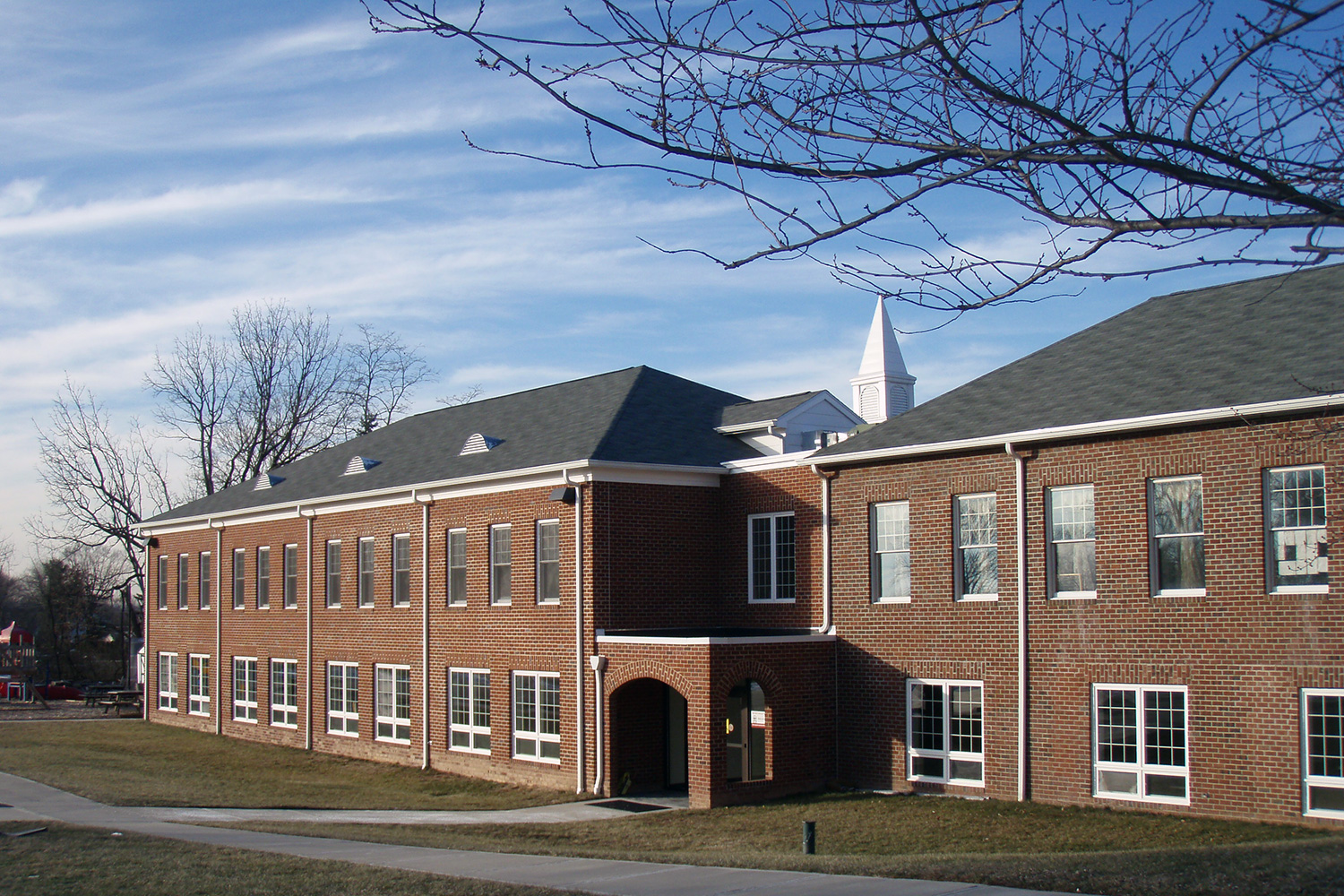
St. Peter’s Parish
Poolesville, MD –
Provided structural design and field investigation services for a 12,000 SF two-story addition to an existing historic church. A new fellowship hall and classroom are programmed for the new space. The widening of several existing masonry openings required the installation of new load transfer girders within the existing building.
Client: Chatelain Architects

Paul VI/Fairfax County High School, Historic Reuse
Fairfax, VA -
24,000 SF historic preservation and reuse of a circa-1934 school building. The project includes an 18.5-acre multi-use development with retail space, restaurants, and single-family and multi-unit residences. We performed the structural assessment of the school in 2017 and now we are focused on structural design and construction administration services.
Client: The IDI Group Companies

R.R. Smith Center for History and Art
Staunton, VA –
Provided structural design services to stabilize and restore the exterior of the 26,000 SF historic abandoned Eakleton Hotel circa 1895. The interior was rehabilitated for use as a public arts and history center that houses an arts alliance with studios, gallery space, an archival facility, lecture and performing hall, meeting rooms, office space and a gift shop. The mansard dome which had been missing for over 50 years and has been reconstructed and was topped with a flag pole to add a patriotic flourish to the city skyline. R.R. Smith Center for History and Art is listed in the National Register of Historic Places. Severe deterioration of the existing mortar joints, shearing cracking and partial failure of the exterior brick walls was evaluated and repaired.
Client: Smith Arts Center
Architect: Frazier Associates, Architects and Planners

Capital Turnaround
SE Washington, DC –
Renovation and adaptive reuse of the circa 1891 Navy Yard Car Barn, a structure that is listed on the U.S. National Register of Historic Places. Interior renovation included an interior entry canopy, lobby areas, the existing loading dock, theater, auxiliary meeting rooms, and concert hall, using structural, rigid foam to create tiered seating. The aging and deteriorated wood roof rafters had to be replaced and structural supports for AV equipment and new roof top units were provided.
Client: MTFA Architecture

Virtue Feed and Grain
Alexandria, VA –
A detailed field investigation and condition assessment and structural design services were provided for the restoration and conversion of the historic Alexandria waterfront 2-level warehouse mansion for use as a restaurant. Structural repairs were required to remediate previous water damage to the existing two-story load bearing brick structure. Floor live load upgrades were required to provide assembly and storage spaces in the building. Large new wall openings were required in order to bring additional light into the building and provide new openings for egress.
Client: Bartzen + Ball Architects

Loudoun County Courthouse Renovation
Leesburg, VA –
Structural engineering services were provided for a renovation to the existing courthouse judicial center. The work included an extensive lobby renovation, the addition of victim/witness rooms and new security rooms. Several existing interior load bearing masonry walls were removed which required the resupport of the existing floor and roof structure above. Multiple additional masonry wall openings were required for new egress requirements. Existing abandoned chimney flues were filled with grout and underpinned to provide supports for new transfer girder loads.
Client: Karl Riedel Architecture

Sandbreak Overlook Residence
South Bethany, DE —
4,800 SF, 3-level beachfront home inspired by sand break fencing, with precise spacing that gives the façade a wavelike effect. The thoughtfully designed sawtooth roof is framed with engineered lumber to maintain a thin roof profile. The steel moment frames span across the floor-to-ceiling windows to maximize ocean views and help brace the structure against lateral loads. A 1st floor exterior deck cantilevers 17 feet overlooking the beach dune, with viewing balconies on the 2nd and 3rd floors. The foundation system is comprised of circular steel piles and the structure is designed to withstand expected loads for flood hazard zone VE and category D wind exposure.
The project is the recipient of the Annapolis Home Magazine Excellence in Design Award (Merit in Residential Architecture); Home & Design, Design Excellence Award (Architecture Grand Award); AIA Chesapeake Excellence in Design (Merit Award Residential); NKBA Baltimore Chapter (First Place Medium Bath); Builder’s Choice Award (Mentioned in Bathroom Category) and AIA Potomac Valley (Merit Award).
Architect: Donald Lococo Architects
Image Credit: Anice Hoachlander

E30 House
Amenia, NY —
On occasion, we have the privilege to work on a project where the architectural design jumps off the page. This custom home, designed by partner WC RALSTON ARCHITECTS, is one of these projects. The private residence is currently under construction in upstate New York. The large, soaring cantilevered roof lines and glass box interior with its minimal wall locations was a real challenge to design. The fireboxes became the main lateral and gravity carrying elements for the house, which also has a full story of unbalanced soil loads.
Client: WC Ralston Architects
Rendering Credit: WC Ralston Architects

Shenandoah House
Bluemont, VA –
This three-level, single-family home is built into a steep hill using 20-foot retaining walls, a balcony that cantilevers 14-feet from the foundation walls, and 8-foot cantilevered roof eaves. Composite steel floors and floor-to-ceiling glass windows with invisible sills frame the view beyond the floating fireplace. A custom-designed, circular staircase leads to the subterranean, indoor pool. A substantial terrace with an infinity pool and hot tub extends the living space outdoors.
Client: RAAD Studio

E50 House
Amenia, New York —
We are providing structural engineering services for the construction of this 7,669 GSF, three-level, single-family residence that features an open stair tower that extends 45-feet to the roof. The house footprint requires that it be pushed 15-feet into the hillside.
Client: WC Ralston Architects

Vapor House
Bethesda, MD –
7,000 square-foot, new single-family house, replacing the original structure that was destroyed by a felled tree. The project included an L-shaped main house designed using expanses of precisely engineered steel trusses with full-story glass panels. Glass boxes cantilever out at various heights to create a courtyard effect. Fixed glass, retractable windows and doors overlook a terrace and adjacent pool pavilion. Recipient of the 2018 Washington Chapter of the American Institute of Architects (AIA|DC) and 2020 International Architecture Awards.
Client: David Jameson, FAIA
Photo Credit: Paul Warchol Photography

Wildcat Mountain Residence
Fauquier County, VA –
15,000 square-foot, three-level single-family house with an 11,000 square-foot guest house and a 3,000 square-foot detached pool house. The main living level of the house has glazing all around the exterior perimeter and a sloped trapezoidal central core that provides the lateral force resistance through the center of the house. One end of the main house cantilevers 16-feet beyond the perimeter of the foundation walls. Cantilevered retaining walls up to 12-feet in height were required due to the steep grades present on the site. Recipient of the 2020 Washington Architectural Foundation (WAF) and the American Institute of Architects (AIA|DC) and 2020 International Architecture Awards.
Client: David Jameson, FAIA
Photo Credit: Paul Warchol Photography

Divine House
This 6,600 GSF three-level, single-family home is clad in stone and wood and features a 7-foot cantilevered roof and decorative steel eyebrows. The central living area is surrounded by interlocking secondary spaces, connected by an oak, glass and steel staircase. An exterior dining space appears to float above the recessed garage and cantilevered terraces, and the extensive balconies and patios expand the livable area that leads to an inground pool and spa. The home received the 2020 James M. Scott Exceptional Design Merit Award.
Client: Cunningham Quill Architects
Photo Credit: #anicehoachlander @studiohdp

Graticule House
Great Falls, VA -
6,500 square-foot addition to a three-level, single-family house with large, glazed walls and two-story open floor areas. A 12-foot section of cantilevered floor was provided at one end of the house using an external steel truss and a braced steel frame. Stacked, mullion-less windows required steel plates to support out-of-plane wind loads along the two-story spaces.
Client: David Jameson, FAIA

Broad Street House
Bethesda, MD -
6,300 square-foot three-level single family house with a linked carport. The entry has a cantilevered, sloped roof and the faux masonry chimney and light well extend above the center of the roofline. Unique framing was required to maintain vertical support for the glass windows that wrap around one corner of the house. A custom-built, cranked interior steel stair utilizes bent channels and 2x2 HSS shapes.
Client: Cunningham+Quill Architects

Tridelphia House
Ellicott City, MD -
12,000 square-foot, three-level, single-family house and a 1,000 square-foot detached garage. The main living space is elliptical in shape with a cantilevered roof structure and canopies around the perimeter. The project required a wall structure for the indoor pool and two outdoor terraces feature low retaining walls to visually extend the living space.
Client: Cunningham+Quill Architects

Archlaw House
Clifton, MD -
5,000 square-foot, three-level addition to an existing single-family house. Underpinning, 15-feet in height, was provided at the corner of the existing garage and custom-fabricated, exposed roof trusses incorporated LVL collar ties. Large, open rooms and flush ceiling planes are achieved using built-up HSS shapes with continuous steel angles for joist support. HSS 5x5 moment frames were used to create a cantilevered balcony off the side of the house.
Client: Richard Williams, Architect

Hawks Nest
Falling Waters, WV -
2,000 square-foot, two-story house with two simple, cast concrete volumes rise seamlessly from the limestone to create a perch for the steel and glass structure. A grid of steel columns with cantilevered balconies create framed views and blur the line between inside and outside. The site is an abandoned limestone quarry with expansive views of the Potomac River.
Client: Wiedemann Architects

Black + White House
Bethesda, MD –
Structural design and construction administration services were provided for a 5,500 SF addition to a three level single family house having large glazed walls and two story open floor areas. The residence was steel framed due to the tall glass towers that were utilized at the upper floor levels. Lateral stability was achieved by fixed welded connections between the columns and beams at various locations in the structure.
Client: David Jameson, FAIA

Jig Saw House
Bethesda, MD –
Structural design and construction administration services were provided for a 4,500 SF addition to a three level single family house. A central courtyard was provided at the interior of the house. A the library and living rooms two-story spaces were provided requiring a customized wall design utilizing PSL posts. A 5-foot wide cantilevered canopy was provided at the entrance to the house.
Client: David Jameson, FAIA

Caldor Rd. Residence
McLean, VA –
Structural design and construction administration services were provided for a 4,500 SF, carbon neutral, three level single family house. SIPS wall panels were used for the exterior walls and roof construction. Pre-insulated Superior wall concrete panels having an R value of 12.5 were used for the exterior foundation walls. These panels utilize 70% less concrete than a conventional poured in place wall system. Geothermal heating and cooling systems were used in the house.
Client: Cunningham + Quill Architects

Tea House
Bethesda, MD –
Structural design and construction administration services were provided for a 12-foot x 16-foot tea house suspended of two rigid steel frames. A cantilevered concrete pier was provided beneath the main floor structure invisible to exterior which braced the tea house from out-of-plane wind loads. Two diamond shaped steel roof trusses were used to suspend the floor structure at the four corners of the floor. Duct work was closely coordinated around the steel framed floor structure to minimize the total depth of the floor assembly.
Client: David Jameson, FAIA
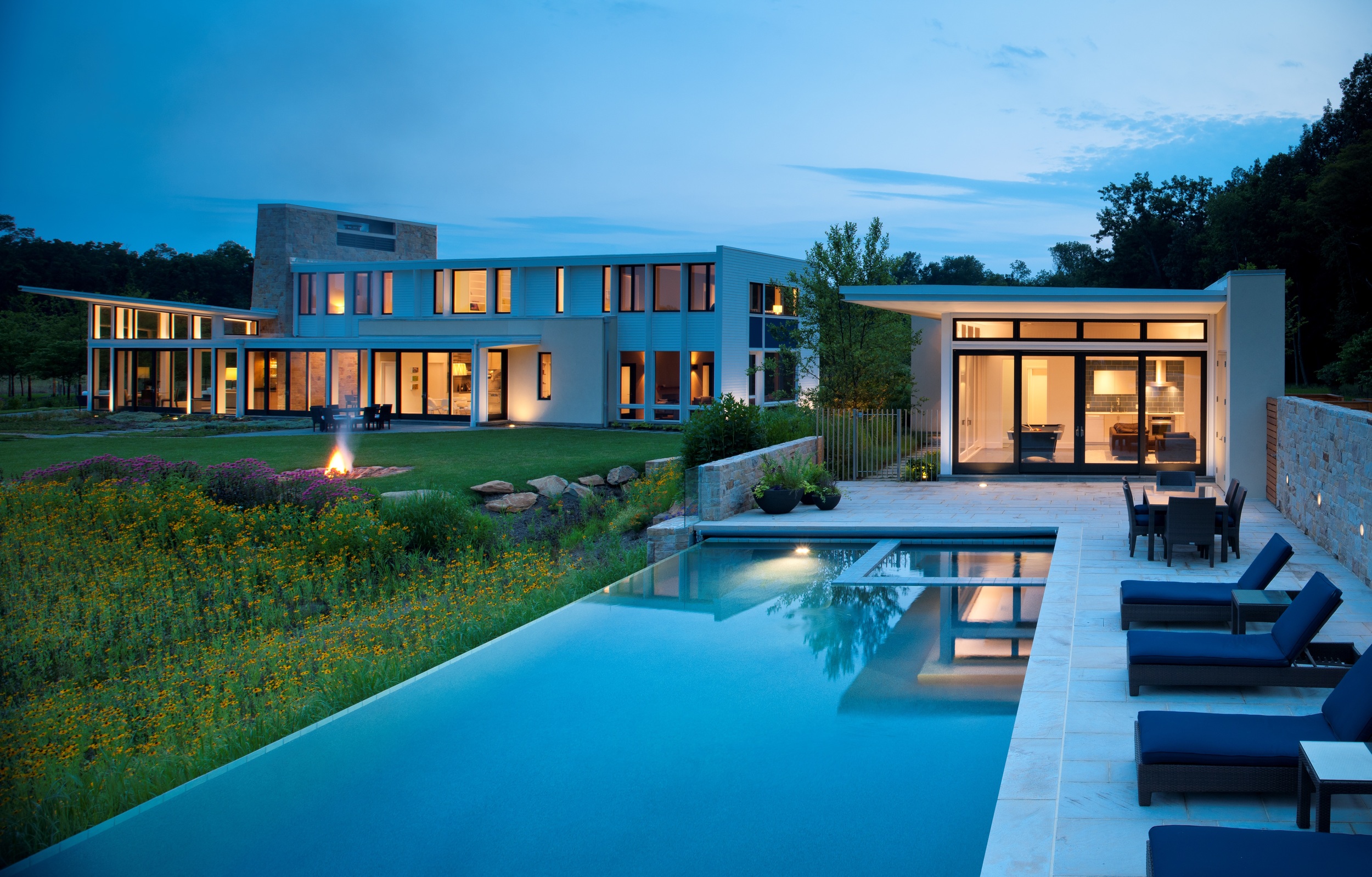
Catch and Release House
Bluemont, VA –
6,000 SF three-level, single-family house with a 2,000 GSF detached pool house and garage. The main living area is composed of a steel framed, glass enclosed structure with an 8-foot cantilevered roof on 2-sides of the room. Full height, two-story conditions at several interior spaces required specialized wall designs for the increased wall heights.
Client: Cunningham + Quill Architects
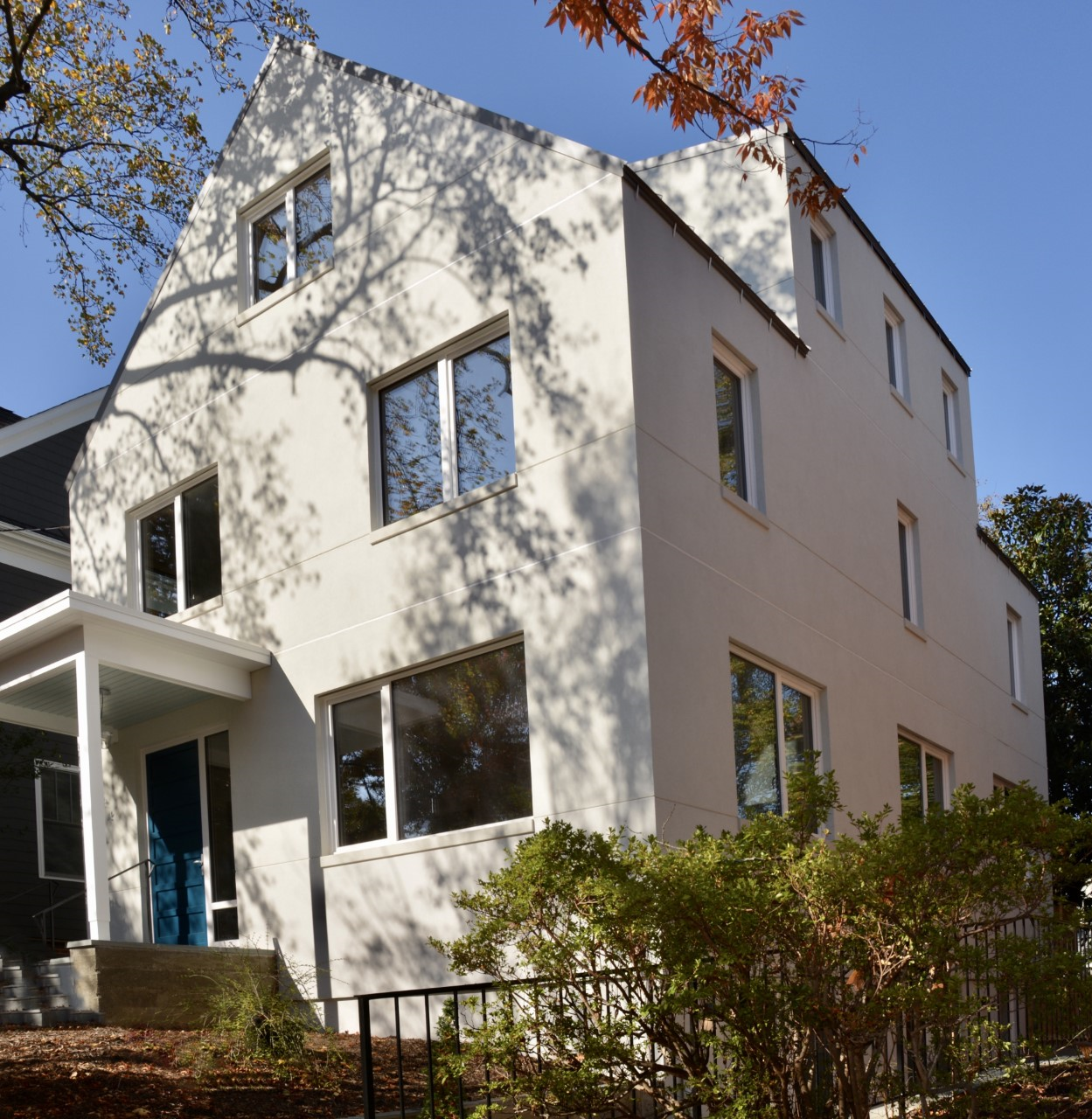
Passive House
NW Washington, DC —
New, high performance, 3,650 square-foof three-story, detached house designed to the PHIUS+ 2015 standard for energy efficiency. With an array of 36, 360-watt photovoltaic panels, the house is modeled to be net-zero energy for the planned occupancy. The house has five bedrooms, a one-bedroom apartment and a terrace with permeable pavers.
Architect: Robin McGrew AIA, CPHC, Architect and Certified Passive House Consultant
Builder: Allen Built Inc., Certified Passive House Builder.

OSLO House
Washington, DC –
Structural design services were provided for a four-level 12,500 GSF residential multi-family building having cantilevered bays at the front and rear façades. An elevated 400 GSF concrete walkway was provide over the basement areaway at one side of the building. Underpinning was required at each party wall location and around the perimeter of the existing building to accommodate a new below grade basement level. The existing masonry foundation walls at front half of the existing building were retained for conformance with zoning requirements. A 1st floor level concrete podium slab was provided to transfer the stair and elevator core above the basement level apartments.
Client: DEP Design
Photo Credit: David Meaux Photography

515 N Washington Street
Washington, DC –
New, 9-unit, 4-level residential building with a footprint of 2,750 GSF per floor and cantilevered balconies for each unit. A 1,000 GSF loft level with adjacent, private roof terraces at the 4th level. A wood-framed podium level on the first-floor level separates the apartments from the garage level.
Client: CAS Riegler

One Central Park
Ashburn, VA –
New, 75,000 GSF, 35-unit, 5-level residential building featuring one-level living, open floor plans, linear gas fireplaces, expansive windows, 10’ ceilings, oversized terraces and cantilevered balconies at select levels. Amenities includes a 1,700 SF rooftop terrace, secure lobby and parking beneath the footprint of the building on-grade. Structural features include two stair cores, two elevator bays, ADA-accessible and age-in-place units.

1345 K Street, NW
Washington, DC –
New, 36-unit, 5-level residential building with a footprint of 5,800 GSF per floor and cantilevered balconies for each unit. A 3,500 GSF penthouse level with adjacent private roof terraces and a community deck are provided at the 5th floor level. The existing steep grade was utilized to create an entire occupied basement floor, and a podium slab provides separation between the apartments and a mechanical room.
Client: Nelson Architects
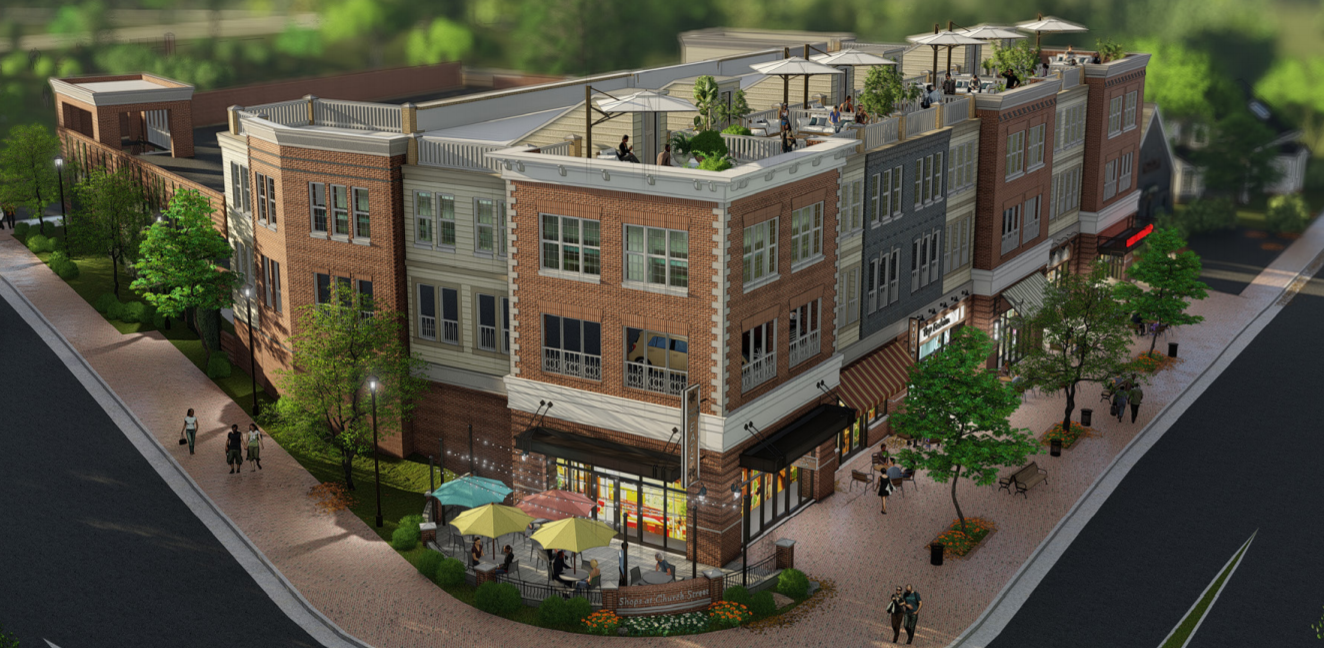
The Shops at Church Street
Vienna, VA —
This incredible mixed-use development features 9,400 SF of retail space, 9,150 SF of multi-family residential space and 61,960 SF of parking. This project is coming soon to the corner of Lawyers Road NW and Church Street NW in Vienna, VA.
Client: Bignell Watkins Hasser Architects























































































