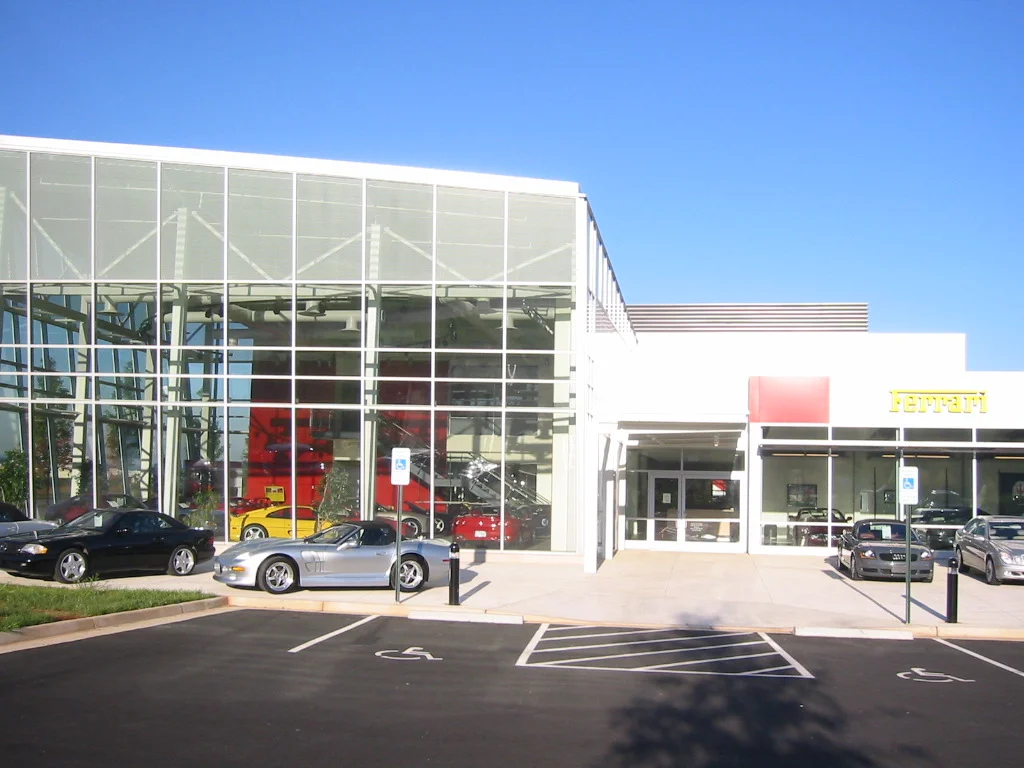Washington, DC –
31,800 GSF interior and exterior renovation of two annex buildings, the exterior plaza and addition of a three-sided glass and stainless-steel pedestrian bridge linking the USIP with the Annex walkways. The project was designed to meet blast safety design requirements and included mechanical units with a screen wall, an exterior concrete stair, interior elevator shaft and interior stair towers to link the underground arcade with the pedestrian bridge and bike storage locker.
Client: Moshe Safdie & Associates
Washington, DC –
22,600 GSF renovation and addition for a new, 4-level mixed-use residential and retail building. The project included a 4th floor addition to an existing 3-story rowhouse, a new rooftop terrace, and partial basement levels beneath the existing rowhouses. Underpinning of the existing party walls expands the size of the existing basement levels.
Client: Douglas Development
Architect: Hickok Cole Architects
Photo Credit: David Meaux Photography
McLean, VA –
Structural design services and field investigation services were provided for a new 5,000 SF restaurant located in the Tyson’s Corner Center shopping mall. Modifications to the existing structural system of the mall were required to accommodate suspended loads for kitchen equipment and mechanical equipment for the restaurant addition. A suspended wood framed ceiling structure and cantilevered custom designed signage was also included in the scope of services.
Client: Chatelain Architects
Washington, DC –
Structural design services were provided for a two story addition to an existing single story retail building. A full basement level was provided beneath the existing grade slab of the building requiring underpinning of the existing foundations. The existing roof was removed and replaced with a new wood framed floor design for a commercial use.
Client: 3DG
Charles Town, WVA –
Structural design, construction documents and construction administration were provided for a new 12,000 SF building that houses a wash bay, a detailing shop, and an administrative/waiting area. The facility was designed to mimic the façade of a horse barn to match the style of the nearby structures at the horse track. A roof well was provided to hide the RTUs from view.
Client: W. A. Brown & Associates
Manassas, VA –
Structural design, construction documents and construction administration was provided for a new 9,000 SF building that houses a wash bay, a detailing shop, and an administrative/waiting area. The facility included the design of a two-story curved roof with a glass clerestory below. A cantilevered roof canopy was provided at the front entrance. A roof well with a tall parapet was provided to hide RTU from view.
Client: W.A. Brown & Associates
Sterling, VA –
Structural design, construction documents and construction administration was provided for a new 28,000 SF building that houses a 20,000 SF Service Building and a two-level, 8,000 SF space for administrative offices. A sloped glass façade was provided on the two front faces of the show room by utilizing horizontal trusses spanning between the corner columns.
Client: Cox, Graae + Spack Architects
Columbia, MD –
Structural design services were provided for an 8,300 GSF renovation to the 1st and 2nd floor levels of an existing 8-story office building. Work included a new entry canopy suspended from the face of the building, a two-story glass entry vestibule, a new exterior ramp, façade modifications a new monumental stair and a new exterior terrace.
Client: Little Diversified Architectural Consulting
Richmond, VA –
Structural design services are currently being provided for renovations and additions to an existing shopping mall. The project includes five new restaurant shells, renovation of seven existing restaurant shells, storefront modifications, a pedestrian cut through, new canopy elements, RTU upgrades, signage support, and new hardscape spaces.
Client: 505 Design Charlotte, Inc.









