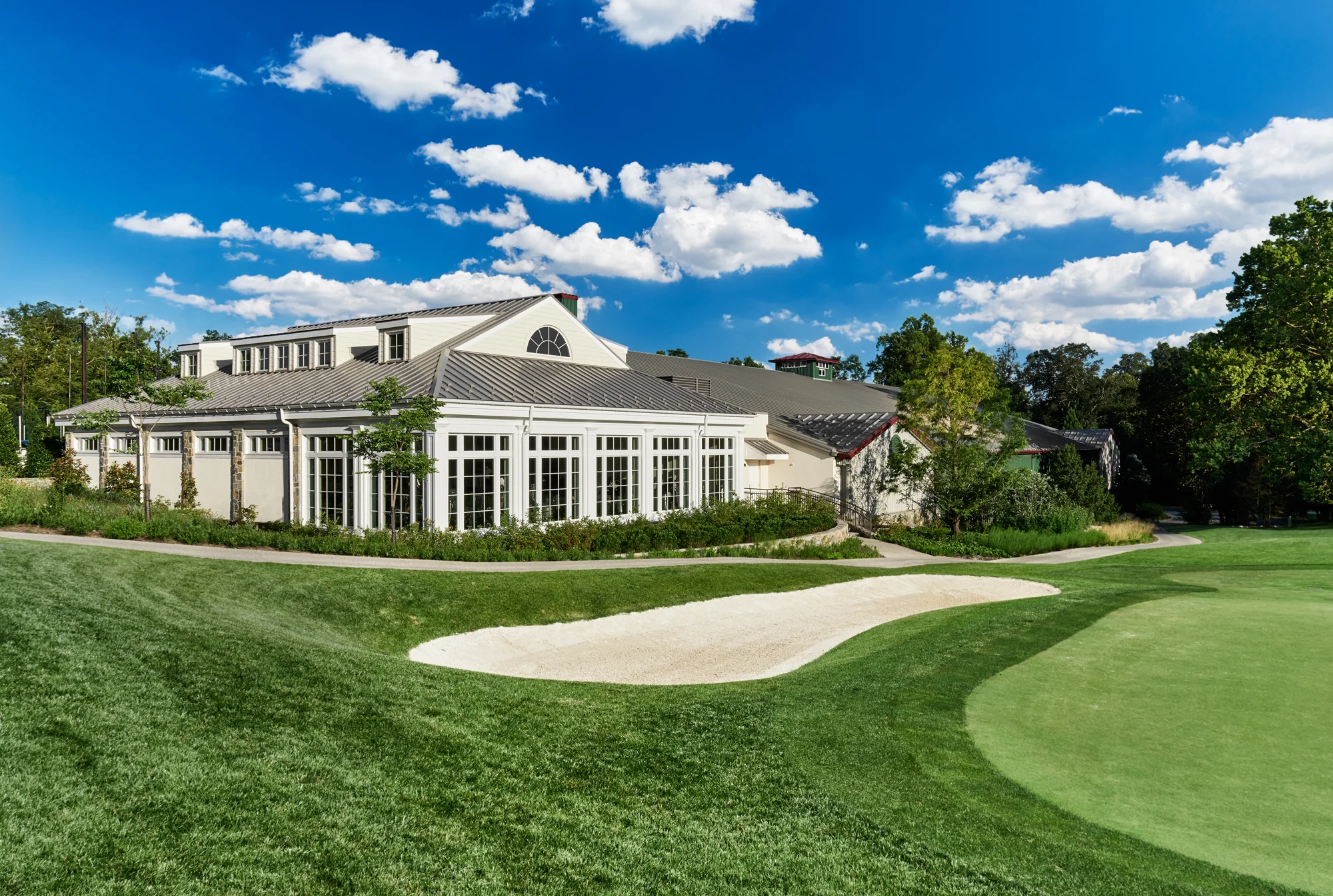Vienna, VA –
This extensive clubhouse renovation includes a new cart storage area beneath the ballroom, a reconfigured ballroom entrance and new pavilion space. Enhancements to the fitness center, Kid’s Club, and hospitality spaces, and the addition of a 58,000 SF pre-engineered tennis center building are all a part of the project.
Client: MTFA Architecture
Image Credit: MTFA Architecture
Chevy Chase, MD –
Structural engineering design, construction documents and construction administration services were provided for a 8,500 SF Tennis and Fitness Center. The center included a pro-shop, changing room, locker rooms, and a viewing porch. Special design included custom design heavy timber roof trusses with steel rod web members.
Client: Bowie-Gridley Architects
Photo Credit: David Meaux Photography
Chevy Chase, MD –
Structural engineering design, construction documents and construction administration services were provided for a new 15,000 SF Fitness Center addition. The two-story building included locker facilities, a large exercise room, an elevator, and two new workout studios. Heavy timber custom design wood trusses were used to clear span 55-feet across the width of the main fitness room.
Client: Bowie-Gridley Architects
Photo Credit: David Meaux Photography
Chevy Chase, MD – Structural engineering design, construction documents and construction administration services were provided for a 17,500 SF renovation and addition to the club’s existing Winter Center Dining Area. Work included an expansion to the existing kitchen, new dining areas, a new underground bowling alley, locker rooms, a skating rental area and a skating warm-up area.
Client: Bowie-Gridley Architects
Photo Credit: David Meaux Photography
Columbia, MD –
Structural design services are currently being provided for a new 45,080 GSF building. The main superstructure consists of steel frames with light gage steel stub infill wall framing. Work also includes a renovation to the existing adjacent concessions building requiring bathroom changes, the enclosure of the entry vestibule, and a new corridor to link the existing building with the new building.
Client: GTM Architects
Photo Credit: Kevin Weber Photography
Mercersburg, PA –
Structural design services were provided for a new, two-story, 41,000 GSF natatorium building. The work included an indoor pool, new storage and equipment rooms, new locker rooms, offices, and a two-story tall vestibule. Sloped seating is provided at the upper floor level with a second lobby and a concessions area.
Client: Bowie Gridley Architects, PLLC






