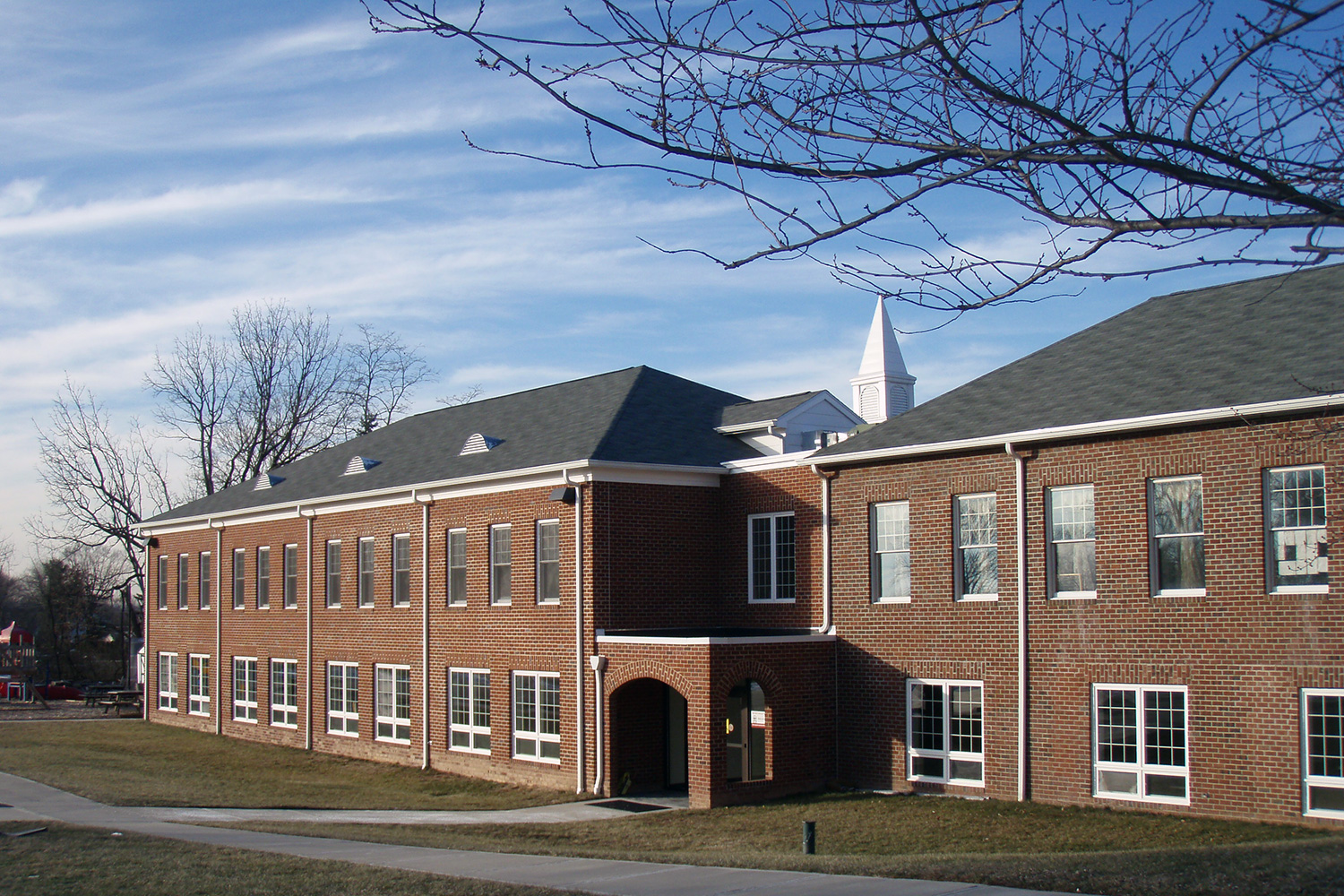Washington, DC –
The new, four-level, 18,000 SF parish is constructed over a concrete podium with two levels of parking below. At the opposite end is the circa-1800’s church façade ruin that was preserved when the original church sanctuary was destroyed by fire. In between is a seven-level, 55-unit, apartment with metal and glass upper floors that step back from the street. The project received the 2020 MHN Excellence Award - Best Adaptive Reuse, Gold and the 2020 NAIOP DC|MD Award of Excellence - Best Institutional Facility.
Client: Hickok Cole Architects
Photo Credit: Ron Blunt Photography
McLean, VA –
The 6,000 GSF addition and a 15,000 GSF renovation of an existing church, includes a narthex, chapel, new classroom spaces and enhanced accessibility to the refurbished organ and choir area in the new loft. On the exterior, a new, arched entry supports a cast stone façade with a glass curtain wall above.
Client: MTFA Architecture
Photo Credit: David Meaux Photography
Arlington, VA –
The 6,500 GSF addition and 8,800 GSF renovation of an existing church, includes two new stairs, an elevator, a new vestibule, a two-story tall parish hall with classroom space below. Exterior additions consist of a wraparound entry canopy, and a tower structure with a steeple above.
Client: Cox, Graae + Spack Architects
Photo Credit: David Meaux Photography
Potomac, MD –
Structural design services were provided for a two-story 7,300 GSF addition and renovation to an existing church. A steel bridge was used to span and existing roadway linking the new addition to the existing building.
Client: MTFA Architecture
Silver Spring, MD –
Provided structural design services for a 2,000 SF addition and a 15,000 SF renovation to an existing 3-level church building. A new narthex with an upper level AV/projection room was added to the interior of the building. An exterior elevator tower, stair tower and canopy were also provided.
Client: Cox, Graae + Spack Architects
Sterling, VA –
Structural design services were provided to perform a structural condition assessment of an existing 60,000 GSF office building which was re-purposed into a church space. Structural design and construction services were also provided. The project included designing and incorporating a truss into the second floor of the building in order to remove an existing column from the sanctuary space below.
Client: Riverside Presbyterian Church
Poolesville, MD –
Provided structural design and field investigation services for a 12,000 SF two-story addition to an existing historic church. A new fellowship hall and classroom are programmed for the new space. The widening of several existing masonry openings required the installation of new load transfer girders within the existing building.
Client: Chatelain Architects







