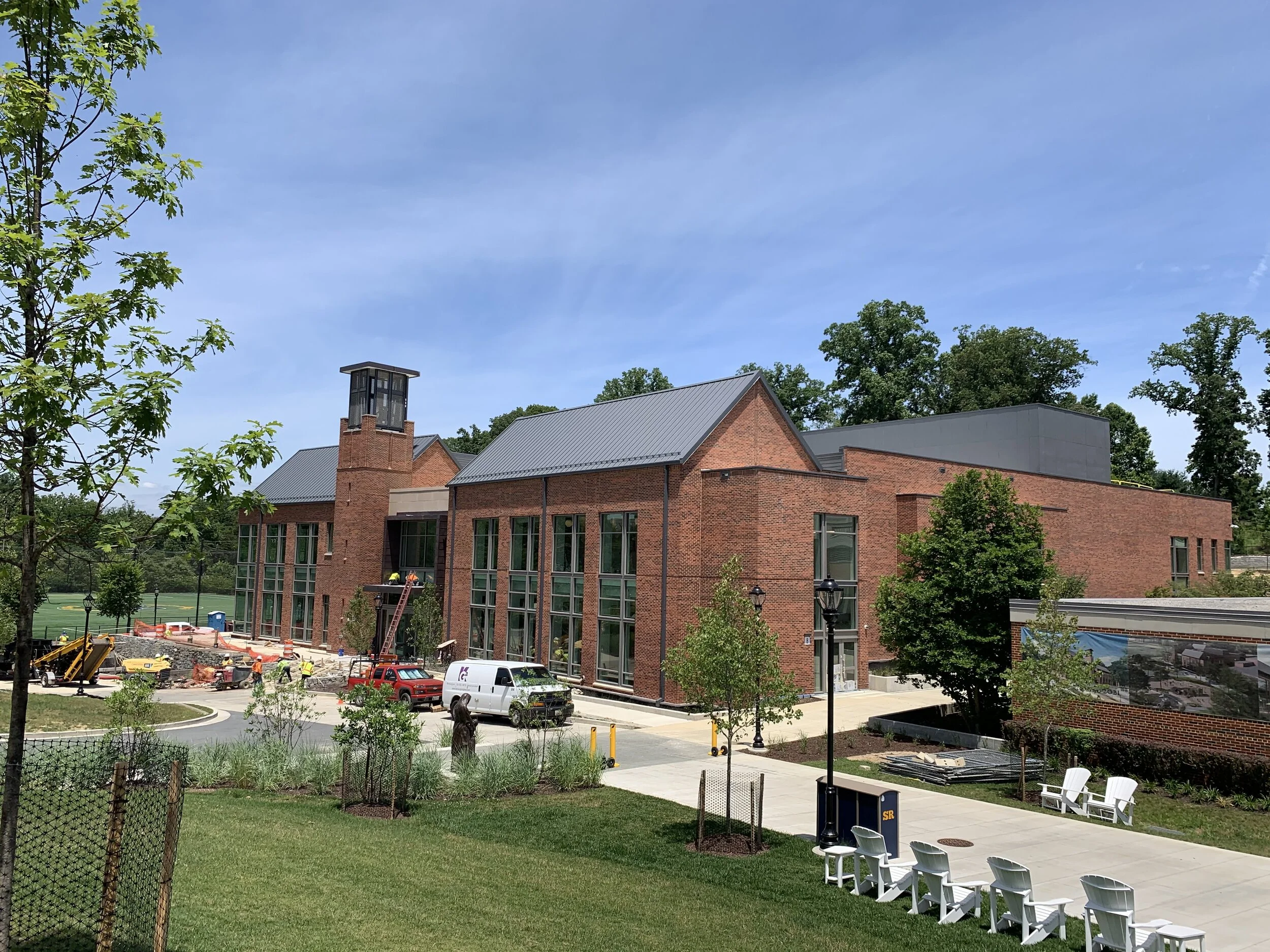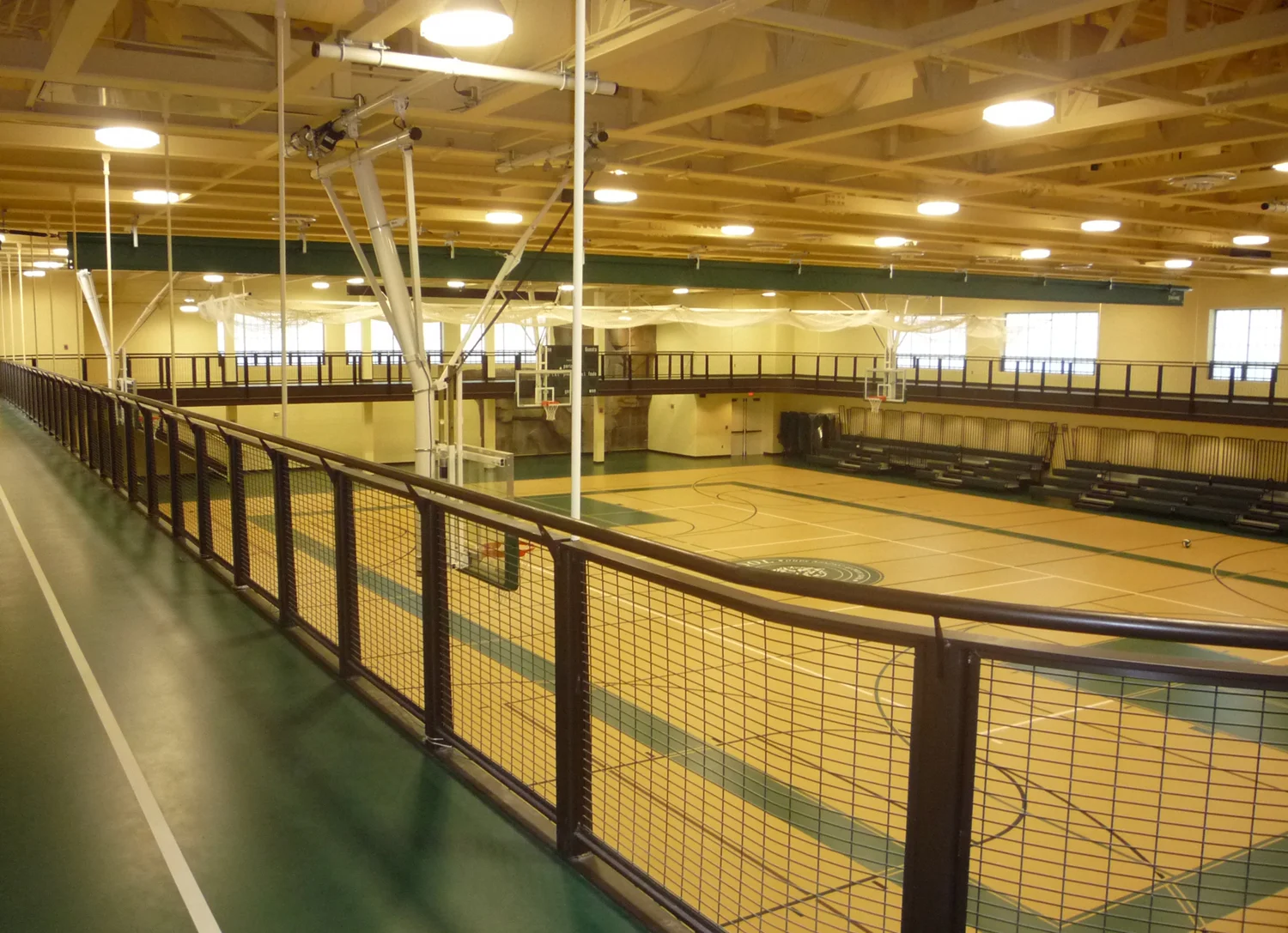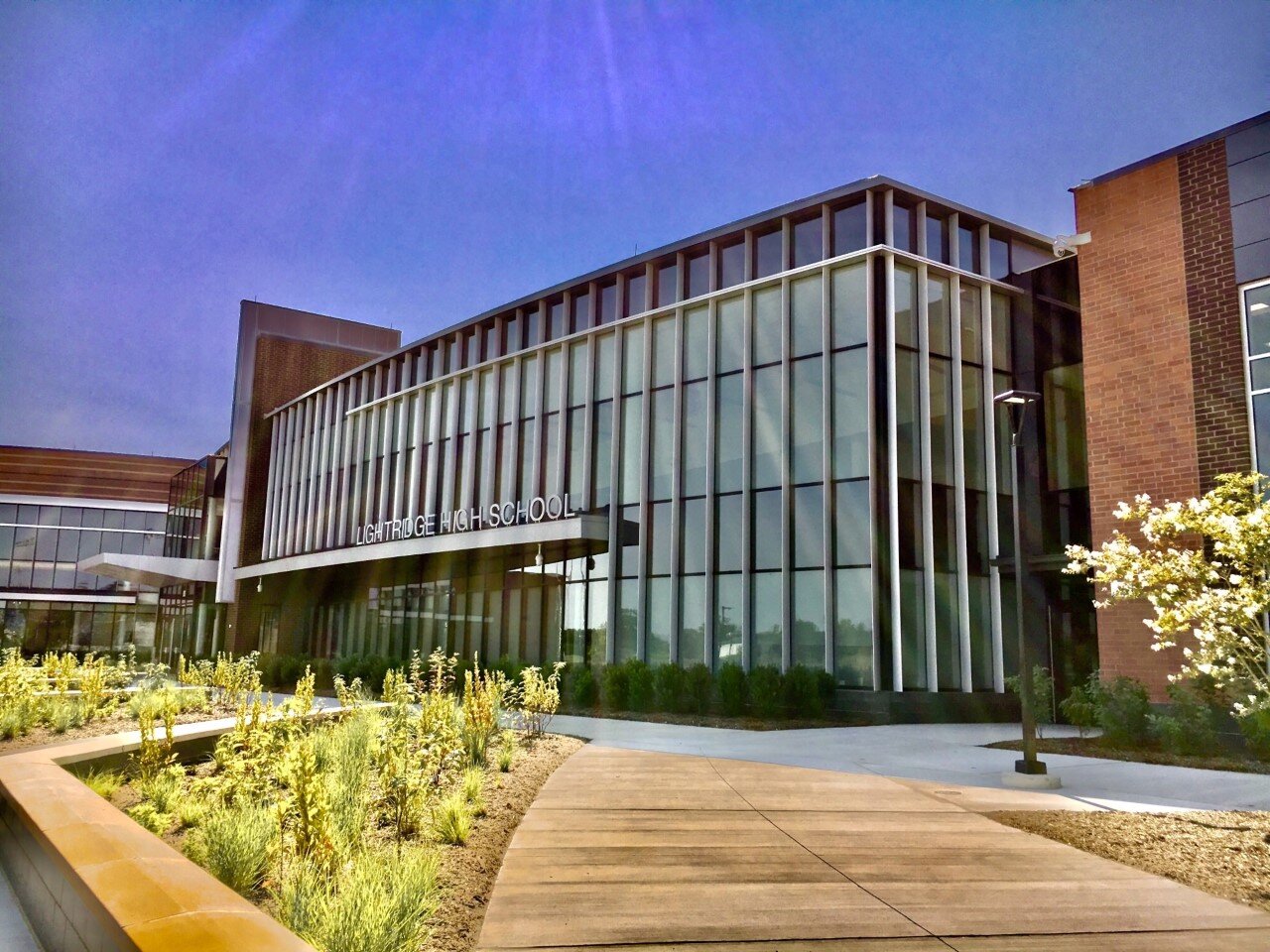District Heights, MD -
389,108 SF, 44-acre campus that replaces the original circa-1951 high school using a phased plan. Expected to open in 2026 and serve an estimated 2,000 students, the complex includes a Center for Visual and Performing Arts (CVPA) for 500 students. The school includes administration offices, classrooms, an auditorium, a theater, scientific research and computer labs, study, tutor, music and performance rooms, two gymnasiums, a courtyard, athletic fields, scoreboards, lighted stadium, artificial turf field, track and team facilities.
Client: Cox Graae + Spack Architects
Bethesda, MD –
The multi-phased, 75-acre, comprehensive campus modernization includes a new, 88,165 GSF upper school and renovations to the middle and lower schools, administration and alumni buildings, and the activities and arts centers. The project also comprises an elevated glass and steel pedestrian bridge, a new game day plaza, quad, athletic complex/tennis club, perimeter fence and entrance booth.
Client: cox graae + spack architects
Image Credit: Conceptual elevation by cox graae + spack architects
Bethesda, MD –
137,000 GSF Academic Building renovation and a new, 2-story, 53,500 GSF Student Life Center with a free-standing bell tower, 420 fixed-seat proscenium theater, scene shop, green rooms, performance and music spaces, art studios, photography labs, kiln room, dining hall, student café, kitchen, and food prep area. Renovations include new mechanical roof top units, openings in load bearing walls and floors, and enhancements to the campus walk, road and parking areas, with new and enhanced retaining walls, ramps, stairs, streetlight foundations, playground, screen walls, bollards, hardscaped and bioretention structures.
Client: Hord Coplan Macht
Leesburg, VA —
The new, 95,000 GSF two-story, alternative and adult school for Loudoun County, VA will be built on the site of the former C.S. Monroe Tech building. The facility will accommodate 570 alternative education, adult education and licensed practical nursing (LPN) students.
Client: Stantec
Ashburn, VA -
185,000 GSF construction of a new, two-story middle school building. The structural system of the building is comprised of steel framing with CMU wall in-fill to enable an expedited construction schedule.
Client: MTFA Architecture
Photo Credit: Eric Taylor Photography
Ashburn, VA -
275,000 GSF construction of a new, two-story high school with two gymnasiums, an 8,000 GSF auditorium, a media center and two interior courtyards.
Client: Stantec
Aldie, VA –
184,000 GSF construction of a new, two-story middle school with two gymnasiums, an auditorium, media center, cafeteria and two, 2nd floor level bridges connecting the classroom wings.
Client: MTFA Architecture
Photo Credit: Eric Taylor Photography
Owings Mills, MD –
Structural design services were provided for a new 3-level, 55,000 GSF, student center. Included in the program are two dining facilities, a commercial kitchen, and several multi-purpose rooms and classrooms. Custom design curved bottom chord steel trusses were designed to accommodate a doomed interior ceiling profile.
Client: Bowie-Gridley Architects
Photo Credit: David Meaux Photography
Baltimore, MD –
Provided structural design and construction administration servicesfor a new 32,000 SF, 3-story building to house a mix of classrooms, science labs, art and music studios, a small library, an assembly space for 300, computer labs and administrative offices. Work also included the addition of a covered walkway and entry renovations to an existing adjacent building. The building met the requirements of a Silver Rated LEED Building.
Client: Bowie-Gridley Architects
Photo Credit: David Meaux Photography
Potomac, MD –
Structural design services were provided for a 36,200 GSF, three-story addition to an existing academic building. New classrooms, dormitory rooms, a library, offices and a two-story chapel with a balcony were provided as a part of the program. The floors of the buiding were coordinated to match with the existing adjacent building floor levels. The mechanical equipment was located in a penthouse above the 3rd floor corridor and was screened by an overbuilt mansard roof.
Client: Bowie-Gridley Architects
Photo Credit: David Meaux Photography
Arlington, VA –
Structural design services were provided for a mixed use project consisting of office/administration spaces, a multi-purpose room a community center and a public library. A portion of the roof was designed for a future 2nd floor. The adaptive reuse of a circa 1935 historic school building was incorporated into the program. The total new area was 60,000 GSF. The project achieved a LEED NC 2.0 Gold Certification.
Client: Cox, Graae + Spack Architects
Middleburg, VA –
Structural design services and field investigation services were provided for a renovation to an existing 13,000 GSF gym which included the demolition of 1,800 GSF and a new adjacent gym and activities building. The total new building was approximately 24,000 GSF in size including a dance studio, fitness center, locker and team rooms and an upper level mezzanine area with a running track suspended from the gym roof. A mechanical well was provided above the gym supported by roof trusses with a clear span of 107-feet.
Client: Bowie-Gridley Architects
Owings Mills, MD –
Structural design services were provided for a new 3-level, 39,000 GSF, math and science classroom building. Included in the program are laboratories, classrooms and a multi-purpose room. A custom bent steel stair using built-up plates was designed for the center lobby of the building.
Client: Bowie-Gridley Architects
Washington, DC –
Structural design services were provided for a three level, 26,000 SF addition to an existing 29,000 SF building. A 306 seat theatre was provided on the lowest floor level of the building with a library containing stacks located immediately above. New classrooms, offices and a suspended terrace were also included. The footprint of the lower floor level addition extended beyond the main floor footprint which required that the main floor structure be designed for fire truck access.
Client: Cox, Graae + Spack Architects
Mercersburg, PA –
Structural design services are being provided for a new level 7,500 GSF Alumni House for the Mercersburg Academy. The work includes a new guest rooms, conference rooms and administration alumni offices. The new building will link into an existing circa 1900 three level wood framed structure which was previously used by the school president as a residence.
Client: Bowie-Gridley Architects
Photo Credit: David Meaux Photography
Newtown, PA –
Structural design services were provided for a 26,500 SF, two-level building. Work included a library with stacks and a reading room, classrooms, archives, conference rooms and a two story atrium space. The project achieved a LEED GOLD Certification.
Client: Bowie-Gridley Architects
Baltimore, MD –
Structural design services were provided for a new 3-level, 55,000 GSF, athletic center. Included in the program was a triple gymnasium, fitness rooms, locker rooms, training rooms and several multi-purpose teaching rooms. A new stair/elevator tower was used to link the new building to a historic existing building. A 110-foot clear span was required for the roof structure above the triple gym. An indoor running track was designed at the mezzanine level of the building suspended from the roof trusses. Project was LEED Gold Certified and won a USGBC Maryland Design Award.
Client: Bowie-Gridley Architects
Aldie, VA –
305,000 SF two-story high school that serves 1,600 students and features classroom wings, gymnasiums, drama and theatre venues, a media center, flexible cafeteria and food service areas, special education space, and computer, career and technology labs. The campus also includes grandstands, a football field, softball field, concessions, press boxes, field house, and maintenance support buildings.
Client: MTFA Architecture, Inc.


















